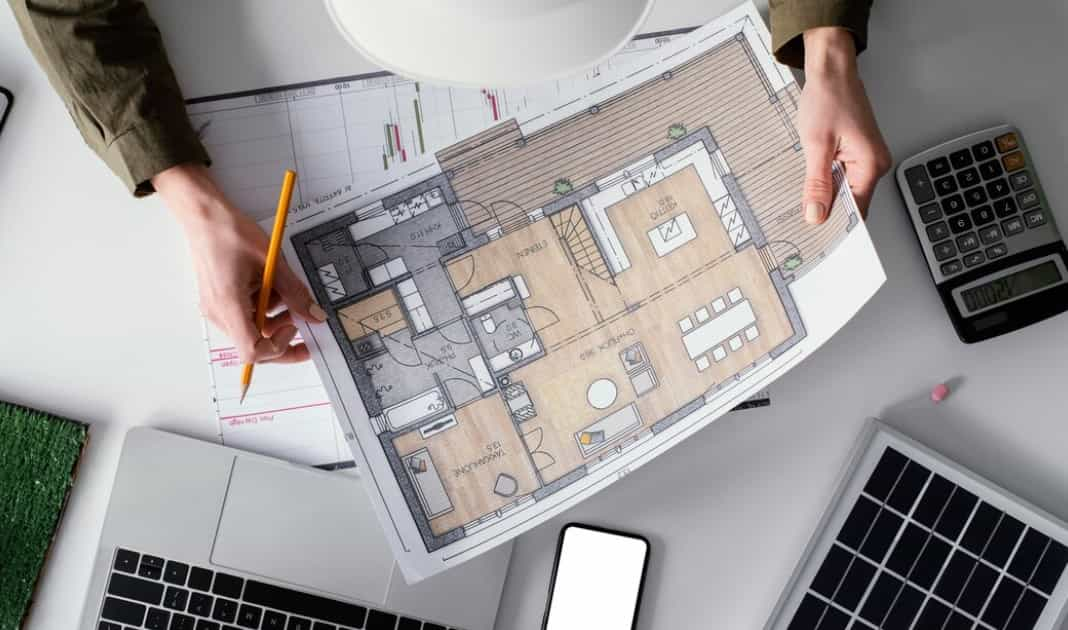Floor Plans
Decoding Spaces: Understanding Floor Plans for Seamless Design
Floor plans visually represent a building’s layout, showing the arrangement of rooms, walls, doors, and windows. These drawings provide a bird’s-eye view of the structure, helping people understand the spatial organization and flow of different areas within a space. Floor plans are essential in architecture, interior design, and real estate, as they assist in planning and visualizing how a space will be used. They typically include dimensions and labels for rooms and other features, making it easier for individuals to comprehend and communicate the design or layout of a building.

Reach To Us
Ready to Work Together? Build a project with us!
